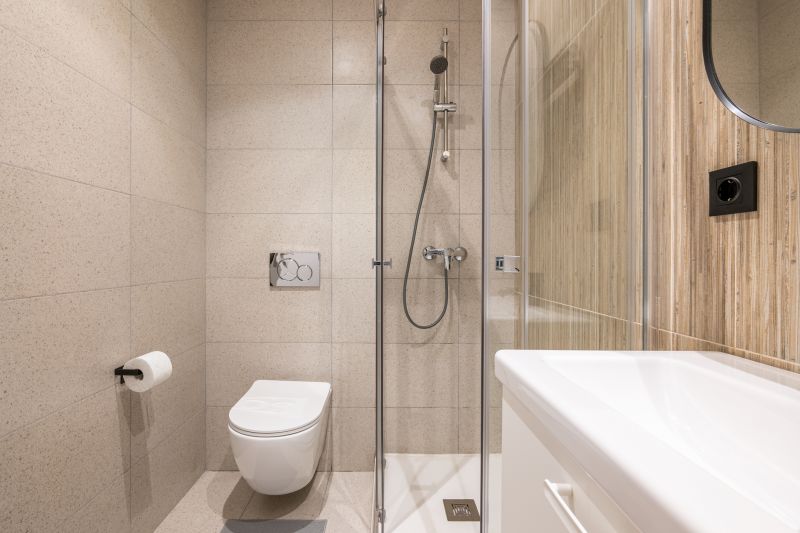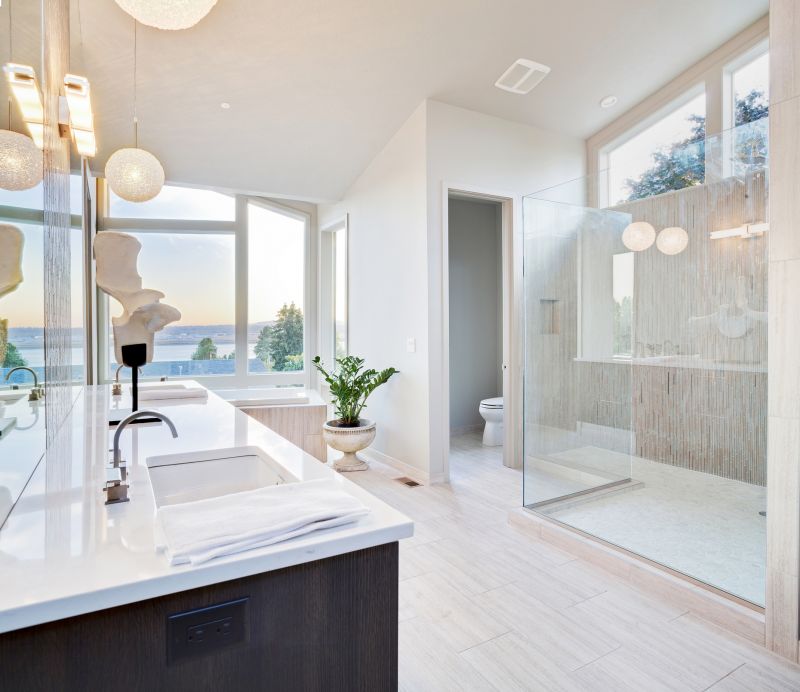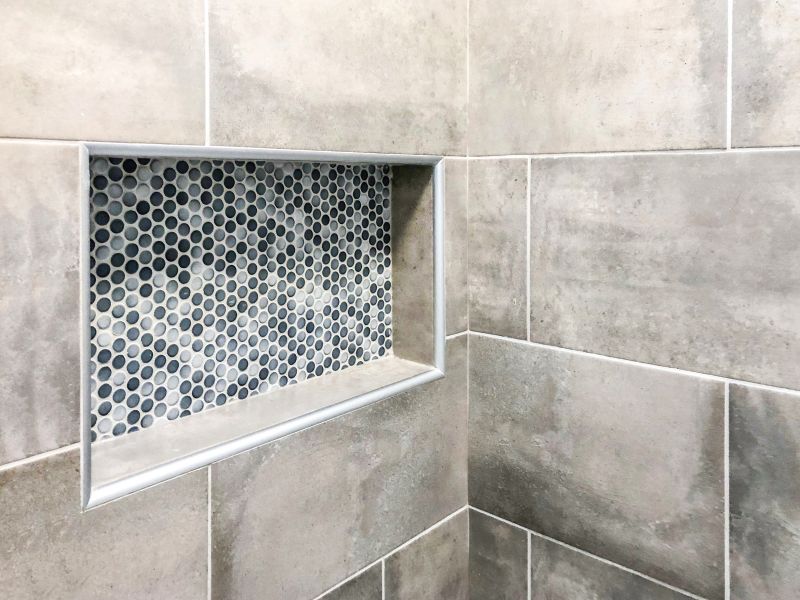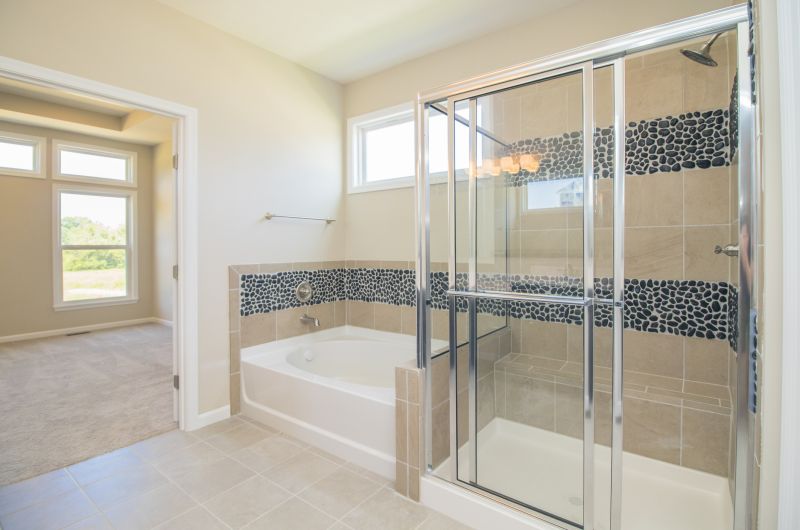Design Tips for Small Bathroom Shower Configurations
Designing a small bathroom shower requires careful consideration of space utilization, functionality, and aesthetic appeal. Efficient layouts can maximize the available area while maintaining comfort and style. With a variety of options available, it is possible to create a shower space that is both practical and visually appealing, even within limited dimensions.
Corner showers are a popular choice for small bathrooms, utilizing corner space to free up the main area. These designs often feature sliding or hinged doors to optimize accessibility and minimize space requirements.
Walk-in showers with frameless glass enclosures create an open and airy feel. They can be customized with built-in niches and benches to enhance functionality without sacrificing space.

Compact shower layouts often incorporate sliding doors and corner installations to maximize space efficiency.

Innovative use of glass and minimal framing can make small bathrooms appear larger and more open.

Utilizing vertical space with tall tiles or niches adds storage without encroaching on the shower area.

Smartly designed shower doors, such as bi-fold or sliding types, help to save space and improve accessibility.
| Layout Type | Best Features |
|---|---|
| Corner Shower | Utilizes corner space, often with sliding doors, ideal for compact bathrooms. |
| Walk-In Shower | Creates an open feel with frameless glass, customizable with niches. |
| Tub-Shower Combo | Combines bathing and showering, suitable for limited space. |
| Sliding Door Shower | Minimizes door swing space, maximizing usable area. |
| Wet Room Design | Open-plan shower area with waterproof flooring, enhances spaciousness. |
| Pivot Door Shower | Provides a traditional look with efficient space usage. |
| Shower with Built-in Storage | Incorporates niches or shelves into walls for organization. |
| Glass Partition Shower | Divides shower from rest of bathroom without crowding the space. |
Effective small bathroom shower layouts often focus on maximizing available space through innovative design solutions. Corner showers and walk-in designs are particularly popular for their ability to make small areas feel more open. Incorporating glass enclosures with minimal framing enhances visibility and light flow, creating an illusion of a larger space. Additionally, vertical storage options such as niches or shelves built into the shower walls help keep toiletries organized without cluttering the floor area.
Choosing the right layout depends on the specific dimensions and user preferences. For instance, a corner shower with sliding doors can save significant space in a tight corner, while a wet room style offers a seamless look that visually expands the bathroom. The use of light-colored tiles and large-format materials can further enhance the sense of openness. Every small bathroom can benefit from a thoughtful layout that balances functionality with style, ensuring the space is both practical and inviting.
Incorporating these ideas can help optimize small bathroom spaces, making them functional and visually appealing. Whether through innovative door mechanisms, smart storage solutions, or open-concept designs, small bathrooms can be transformed into comfortable retreats that meet practical needs without sacrificing style.





